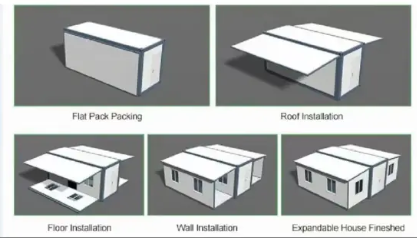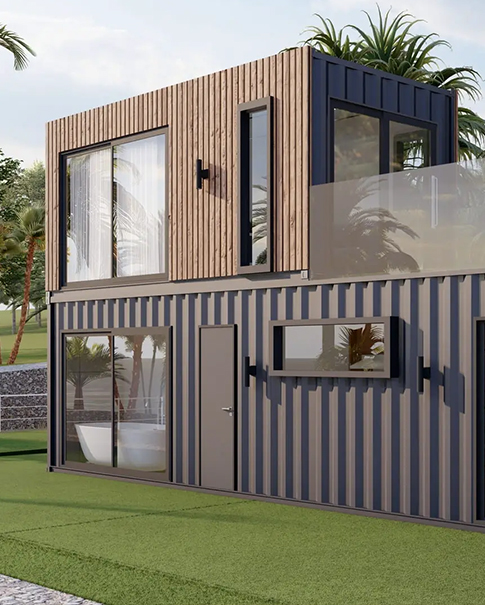Expandable container house installation guide
Expandable container house is an innovative residential design concept that has attracted much attention for its unique structure and space utilization. The design of the house is inspired by the form of wings in nature, creating a more spacious, airy and flexible living space through the wingspan on both sides of the structure.
Installation Guide
1. Preparation before installation
Before installing the house, you need to level the ground or support points. It must be super flat. The main body of the house is placed directly on the ground. A 20-foot container house needs 40mm support points on both sides, and a 40-foot container house needs 80mm support points on both sides. There are at least XNUMX support points on one side. Determine whether it is necessary to pile and install the foundation according to the specific ground conditions (generally, soft ground such as beaches and mud require foundations to be installed)
2. Installation preparation matters
1) If a manual winch is not used, at least six people are required for installation;
2) You need to prepare tools such as gloves, safety helmets, electric drills, electric wrenches or wrenches;
3) When starting to open the top plate, after the top plate opens a gap, please note that at least two people are required to push the inner plate by hand, and then check whether the inner plate has signs of movement; check whether the latch device inside is in a locked state or damaged. Avoid the top plate rising and the folding surface latch device inside being damaged, causing it to fall directly and cause an accident.
3. Installation steps
1) How to unfold the main wall panels on both sides of the house: first open the house packaging and shipping screws, then lift or prop up the outermost roof on both sides of the house, then open the fixings (latches) at the bottom of the inside, slowly lower the floor, then open the side wall panels of the house, and finally unfold the front and rear wall panels of the house, as shown in the figure below, or refer to the video. Please refer to the house unfolding video.

2) Fix the fixing screws around the exterior wall panels of the house. If the reserved bolt holes are deviated, please fine-tune the height of the nearby pads until the screws can be inserted.
3) Check whether the waterproof tape at the gap between the side top plate and the main top is damaged. If damaged, please re-stick the waterproof tape; and re-stick the waterproof tape at both ends of the gap.
4) Use a glue gun to apply glue to the gap inside the room.
5) Install the handles of the main entrance door, bedroom door and window
6) Install the mouthpiece on the left side of the door
7) Install the gap, install the socket/switch, install the skirt, and install the sink
Note: Refer to the installation video provided

