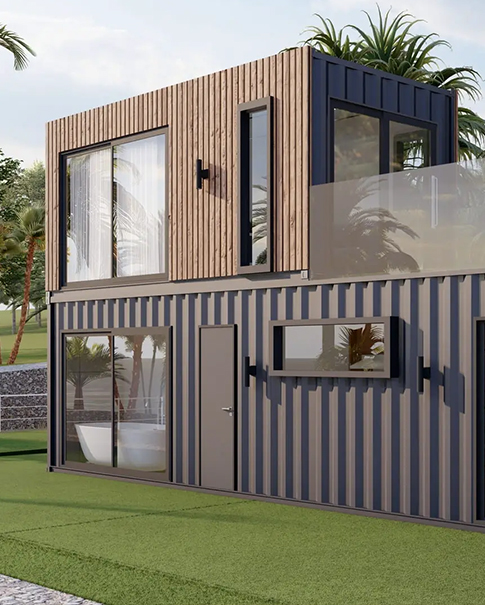Modular Extended Houses: Innovative Design Responds to Ukraine Refugee Crisis
Jan 07, 2025
Modular Extended Houses: Innovative Design Responds to Ukraine Refugee Crisis
As the war in Ukraine continues, millions of Ukrainians have been forced to flee their homes and become refugees. In response to this humanitarian crisis, Kyiv-based architecture studio Balbek Bureau has designed an innovative modular extended house designed to provide refugees with dignified temporary shelter.
The modular village, called RE:UKRAINE, takes its name from "refugee house" and reflects the design team's desire to rebuild homes for displaced people. "We want to help people maintain a dignified lifestyle," said founder and CEO Slava Balbek. The project not only focuses on basic housing needs, but also on community building and the creation of public spaces.
Each modular unit measures 6.6 meters by 3.3 meters and can be flexibly combined into self-sufficient residential areas, including shared bathrooms, communal kitchens and communal recreation areas. The modules can be expanded according to actual needs, eventually forming a town that can accommodate about 8,000 people. The design team took full account of the diversity of materials to ensure that the project can be implemented quickly and is not affected by the supply chain caused by the war.
In terms of interior design, Balbek Bureau strives to be both practical and comfortable. Modular houses can be adjusted internally according to different needs, covering basic living facilities such as bedrooms, kitchens, and bathrooms. In addition, green spaces and playgrounds are planned in the residential area to provide residents with space for communication and leisure.
Meanwhile, in London, architectural studio Bradley Van Der Straeten presented another innovative design for extending the house. They successfully bypassed local planning restrictions by adding a half-story hidden extension to a home in Stoke Newton. This design cleverly uses the ceiling of the existing bedroom as a platform to maximize the use of available space through built-in wardrobes, bookshelves and bed frames.
This extension project, called "Two and a Half Storey House", continues the existing staircase to the new floor through a plywood staircase, and sets two skylights in the new building to ensure that the interior is well lit. The central void and large internal windows create a visual connection between the first floor and the extension, enhancing the interaction between family members. The exterior is covered with black tiles, blending in with the roofs of the surrounding houses, cleverly hiding the extension.
In another London home, the Findlay design team added a rear extension with a pivoting glass door to create additional living space for the house. Skylights, green bench seats, and custom-made plants surrounding the courtyard all add a modern and natural fusion atmosphere to this home. A huge black-framed pivoting glass door connects the dining room, kitchen, and back garden, making the entire space appear transparent and spacious.
These innovative designs not only demonstrate the architects' ingenious ideas in expanding houses, but also provide new ideas for solving the current global refugee crisis and urban housing shortage. Whether it is a modular village designed for Ukrainian refugees or a hidden extension house in London, they all embody a people-oriented design concept, striving to achieve a perfect combination of functionality and comfort in a limited space.
