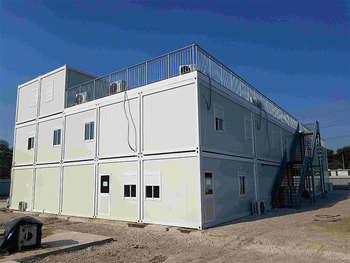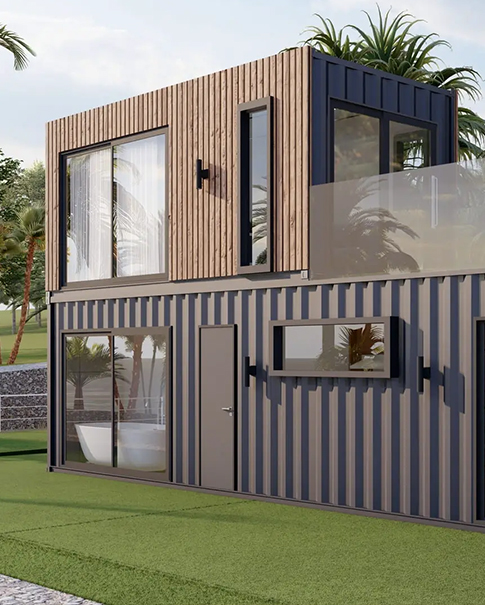What is a flat-pack container house?
The TD flat-pack container house is a modular system, which means that it can be made up of multiple container units; a standard flat-pack container house unit is L 6*W 2.348*H2.896m; modular container houses can be spliced together and stacked into two-story offices and two-story accommodation according to your needs. In addition, portable container houses are famous for their use in classrooms, camps, hospitals and other places.
In addition, the layout of mobile container houses is flexible. They can be customized. If you want a larger space, you can splice several units together; these sizes are popular in small labor houses. The scope of supply is not limited; furniture such as tables, wardrobes, beds, etc. will be loaded and transported with the container house. The construction of prefabricated or modular houses has gained new development in the booming green building market. Some people may think that prefabricated houses or modular buildings are unpopular. Let me introduce this new type of green prefabricated house to you: flat-pack container houses, which are very beautiful and comfortable, and most importantly, easy to move.
Modular buildings introduce modern design to the mainstream market because it can usually significantly reduce construction and design costs compared to similar custom houses. Recently, there are more options for prefabricated mobile homes, especially those that use "green" building principles. Today we're introducing prefabricated container homes.
The floor and roof of a flatbed container home are welded before delivery and then transported to the construction site, including pillars, wall panels, doors, windows, and electrical systems; you only need to install the pillars and wall panels on site. Depending on the complexity of the house, designers can use one or more portable container homes spliced together.


